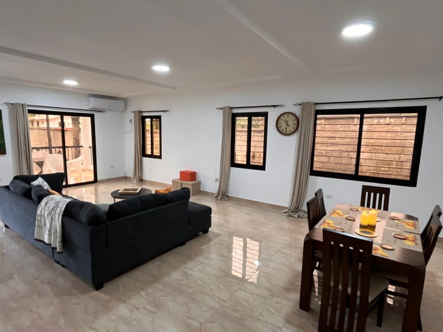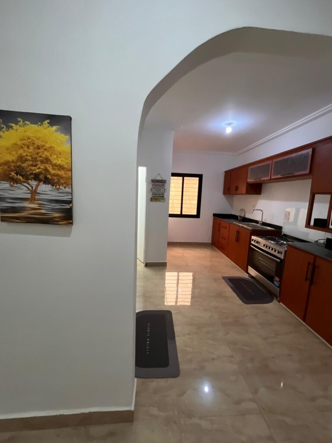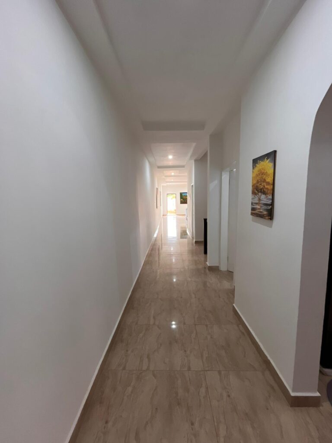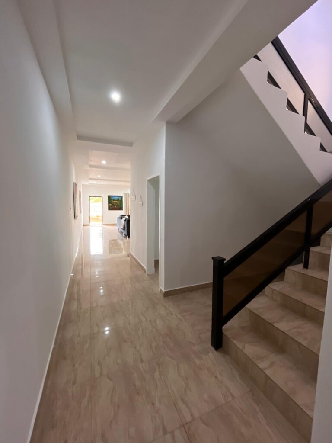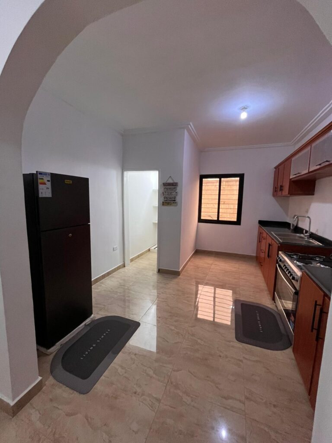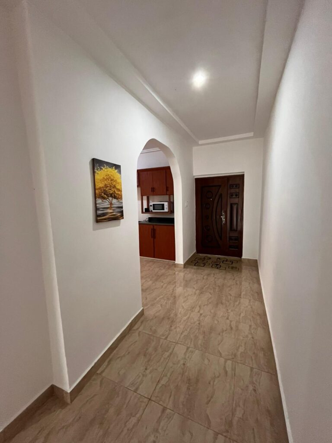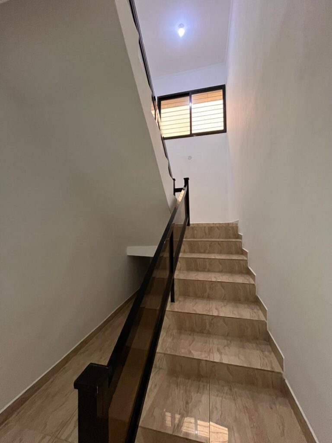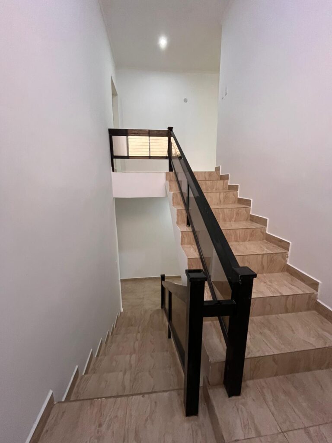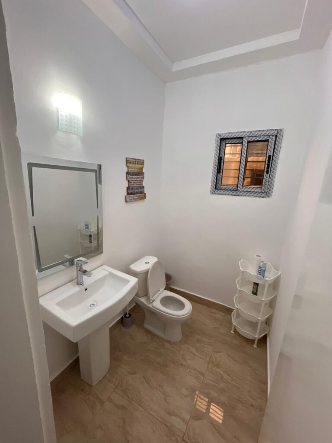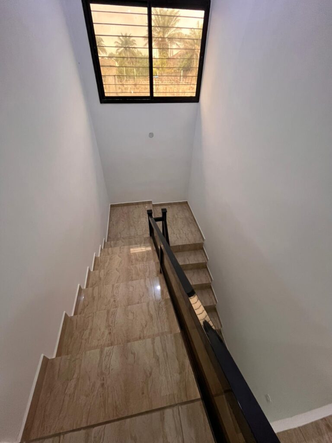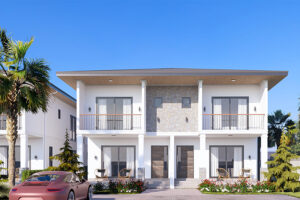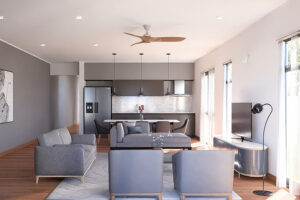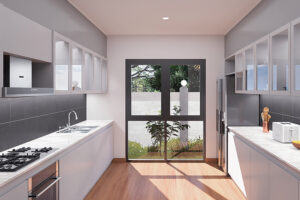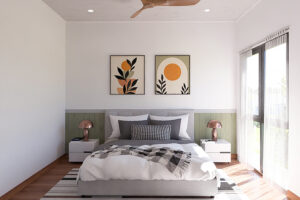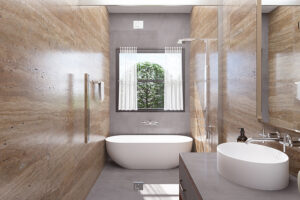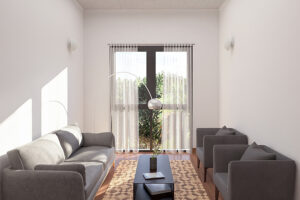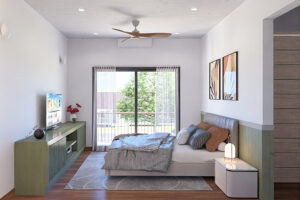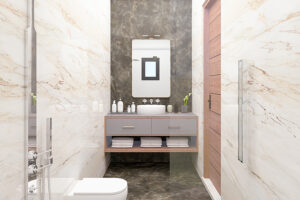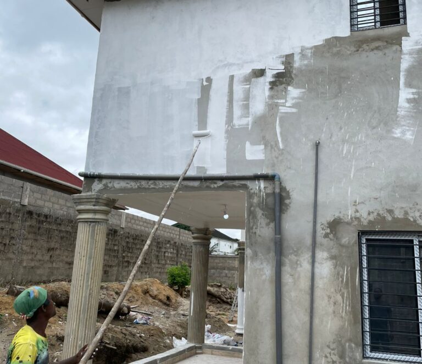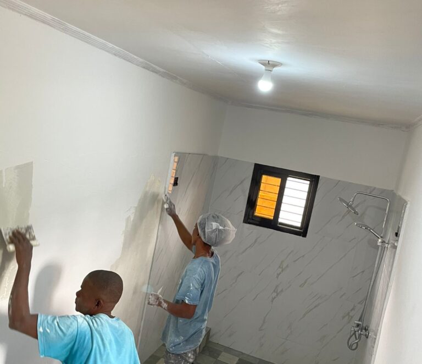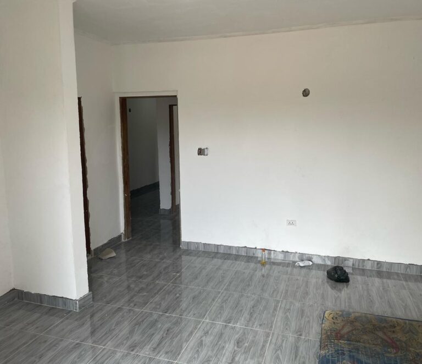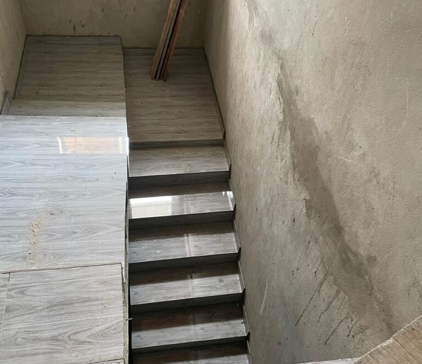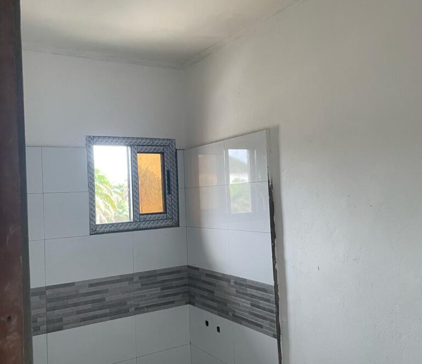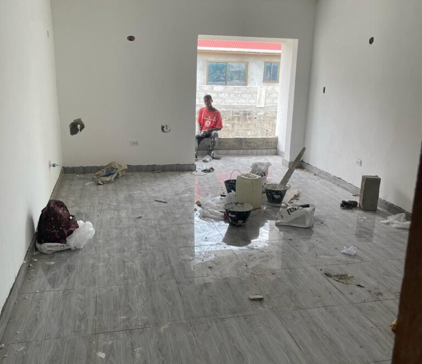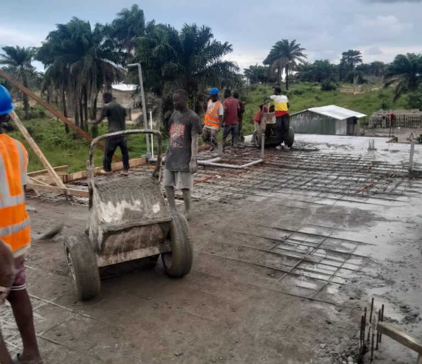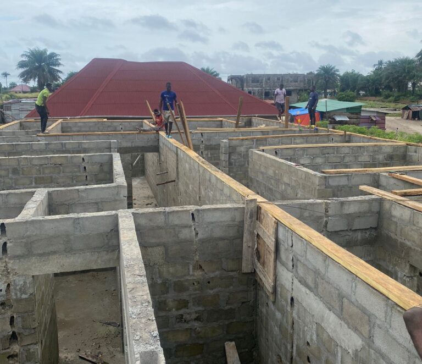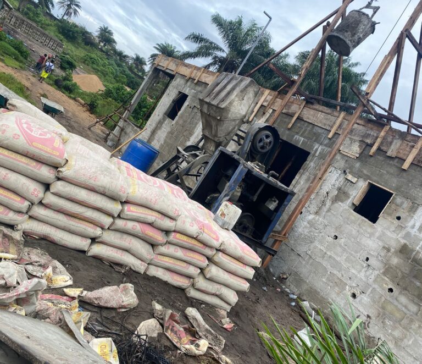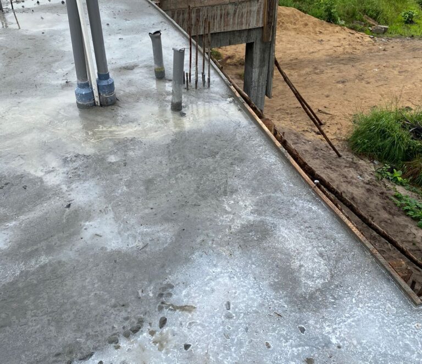Chateau Margibi by Oasis
Project Type: House
Location: Marshall, Margibi County, Liberia
Project Status: Completed
Completion Date:
Total Area: 2045
Number of floors: 2
Number of units: 2
Ready for You
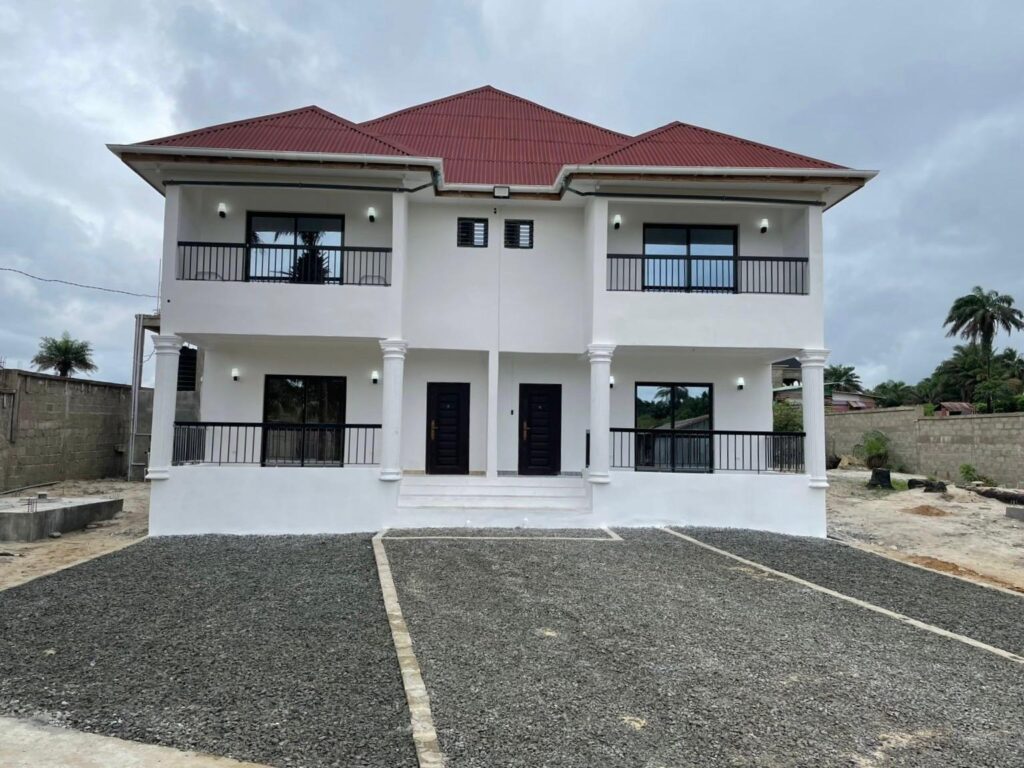
The Completed Home
Chateau Margibi, by Oasis is a thoughtfully designed duplex-style home, featuring a modern 3D architectural model with a total area of 2,045 sq. ft.. This elegant residential project consists of Left and Right Units, each offering two floors of spacious living designed for comfort and functionality.
Each unit is meticulously planned to include:
- Open-concept living and dining areas for a seamless flow.
- Well-appointed bedrooms with ample natural light.
- Modern kitchen layouts with high-quality finishes.
- Private parking and landscaped surroundings for an enhanced living experience.
Perfect for families looking for a blend of style, space, and convenience, Chateau Margibi, by Oasis offers an ideal home solution in a contemporary setting.

